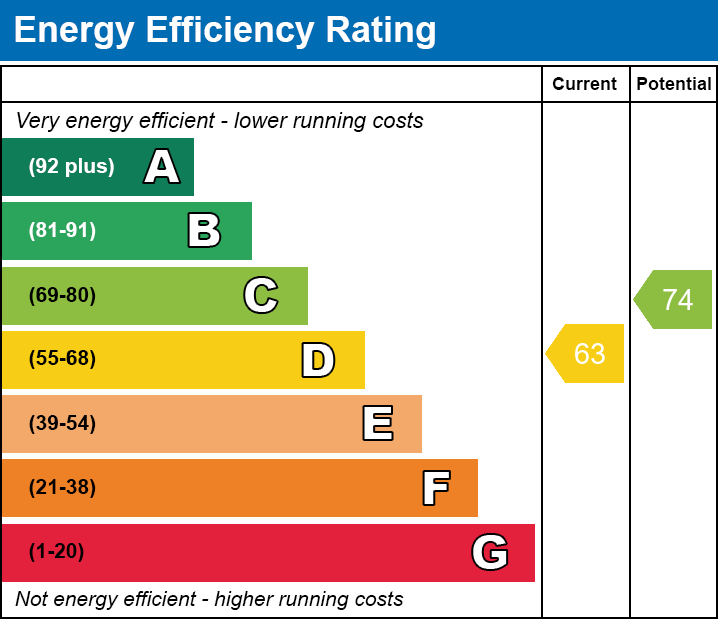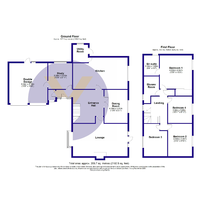The Barns, Buckden, St. Neots. SSTC
Map
Street View
Features
Description
Tucked away in a private cul de sac of just four executive properties, in the heart of the sought-after historic village of Buckden, is this stunning four bedroom detached family home. You enter this gorgeous home via the spacious entrance hallway with a light and airy feel, which offers doors leading to all three of the reception rooms. The lounge is dual aspect with a modern log burner and has recently been redecorated. The dining room is served via double French doors and like the lounge, offers views over the south-westerly facing the rear landscaped garden. The generous study also provides access to the oversized double garage, and the kitchen breakfast room has been refitted to a beautiful standard with a contemporary handle-less kitchen with integrated Neff appliances, a central island, and separate utility room with side door, again leading to the rear and side garden.
The first floor is served by a part-galleried landing leading to the four double rooms, with the main bedroom being complete with fitted wardrobes and an en-suite shower room.
The mature rear garden extends to three sides and is beautifully private with a range of trees, shrub borders, paved sun patio and laid to lawn.
The front offers a generous block paved driveway providing off road parking for multiple vehicles leading to the double garage with independent doors.
Additional Information
| Bedrooms | 4 Bedrooms |
|---|---|
| Bathrooms | 2 Bathrooms |
| Receptions | 3 Receptions |
| Ensuites | 1 Ensuite |
| Additional Toilets | 3 Toilets |
| Kitchens | 1 Kitchen |
| Dining Rooms | 1 Dining Room |
| Garages | 2 Garages |
| Parking Spaces | 4 Parking Spaces |
| Tenure | Freehold |
| Rights and Easements | Ask Agent |
| Risks | Ask Agent |
EPC Charts




