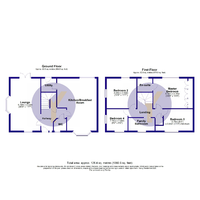Beaufort Drive, Buckden, St. Neots. SSTC
Map
Street View
Features
Description
STUNNING FAMILY HOME Twigden built four bedroom detached family home, set in a quiet cul de sac location in the gorgeous village of Buckden.
You enter this gorgeous home via a secure front door into a spacious hallway with a staircase that leads to the first floor landing and cupboard under, a door to the downstairs cloakroom and doors to the lounge and kitchen. The light and airy lounge runs front to back and benefits from windows to three aspects, filling this room with tons of natural light. The kitchen breakfast room with under floor heating, has been recently refitted and is now a spacious open plan social space for family or entertaining, this really is the heart of the house. Finally on the first floor is a utility room with ample space for your white goods and a courtesy door into the garden.
The upstairs landing has plenty of space an airing cupboard and loft access. The property boasts four double bedrooms and the generous master bedroom also has its own en suite. The fully tiled family bathroom is spacious and includes a p shaped bath with shower over.
The front of the property has a range of mature trees, plants and flowers with a pathway to the front door and gated side access to the rear garden. The rear garden is South facing and a really good size with ample space for all the family. Fully enclosed and mainly laid to lawn with a sprawling paved sun patio area and a courtesy door into the double garage. The detached double garage has roof storage and a block paved driveway for two family cars.
Additional Information
| Bedrooms | 4 Bedrooms |
|---|---|
| Bathrooms | 3 Bathrooms |
| Receptions | 2 Receptions |
| Ensuites | 1 Ensuite |
| Additional Toilets | 3 Toilets |
| Kitchens | 1 Kitchen |
| Dining Rooms | 1 Dining Room |
| Garages | 2 Garages |
| Parking Spaces | 2 Parking Spaces |
| Tenure | Freehold |
| Rights and Easements | Ask Agent |
| Risks | Ask Agent |
EPC Charts




