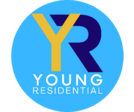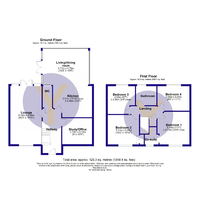Ream Close, Eynesbury, St. Neots. SSTC
Map
Street View
Features
Description
OPEN PLAN LIVING Young Residential are delighted to offer for sale this beautifully presented four bedroom extended detached home, situated within this popular development in Eynesbury. You enter this lovely family home via a secure part glazed front door, into the spacious entrance hallway with stairs leading to the first floor landing and hand made, bespoke storage underneath. To the front of the property is the study/office, currently used as a music room but ample space for two, to work from home. The opposite side of the house has a large lounge with windows to front and French double doors to the rear and garden. The "wow factor room" is the open plan kitchen/living/dining room situated to the rear of the property and offering a light and airy room to furnish however your life fits this room. With windows to three aspects and a glazed roof, this room is full of natural light and warmth and has ample space for all the family. The final room on the ground floor is the smallest but never the less a useful one, it's the downstairs cloakroom. Upstairs are four good sized bedrooms, off the spacious landing, a family bathroom, airing cupboard and loft access. Bedroom one also benefits from its own en suite shower room with window.
The front of the property is enclosed with a footpath leading to the front door and a driveway leading to the garage and side access into the rear garden. The rear garden is private and fully enclosed with a paved sun patio, a further raised timber decked patio and a courtesy door into the garage and covered car port.
Additional Information
| Bedrooms | 4 Bedrooms |
|---|---|
| Bathrooms | 2 Bathrooms |
| Receptions | 2 Receptions |
| Tenure | Freehold |
| Rights and Easements | Ask Agent |
| Risks | Ask Agent |
EPC Charts




