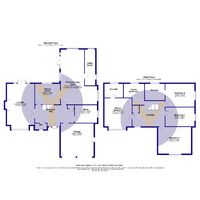The Grove, Buckden. SSTC
Map
Street View
Features
Description
SUBSTANTIAL FAMILY HOME This stunning 3000sq ft detached family home is set in a peaceful, private road and offers versatile and beautifully presented accommodation throughout. You enter this gorgeous home via a secure front door into a spacious, light and airy entrance hallway with staircase rising to the first floor landing, doors lead to all the rooms on the ground floor, including the recently refitted cloakroom and a cloaks cupboard. The main lounge runs front to back with a walk in bay window and French double doors to the garden. A large inglenook fireplace gives this room a lovely focal point and benefits from a cast log burner, for those cosy evenings in. The kitchen/living room is my favourite room in the house and I imagine a room that you would spend most of the day, It's filled with natural light with French double doors and fantastic views of the beautiful garden. The contemporary fully fitted kitchen is a perfect size for any budding chef and because it's open plan to the living room, makes it a very social space. The dining room is immediately off the kitchen/living room and there's plenty of room for a large family table with views over the garden.
A large utility room is situated off the kitchen and is a great practical space with ample space for all your white goods and more. Finally on the ground floor is a spacious study with plenty of space for all your work from home requirements.
Upstairs is an impressive landing with airing cupboard, loft access and doors to all rooms on this floor. The master bedroom is situated to the front of the house and benefits from a walk in bay window to the front and ample space for a sofa to relax on. The recently refitted en suite is luxurious in its fittings and has a large walk in shower enclosure. Bedroom two is situated to the rear of the house and has a range of built wardrobes and again its very own recently refitted en suite shower room. Bedroom three is again a really good sized double room and is located at the front of the house with fitted wardrobes and lastly bedroom four which is currently fitted out for the grand kids but shows what a good sized room this is. Finally on this floor is the light and airy family bathroom with matching white four piece suite.
To the front of this gorgeous home is a generous block paved driveway which leads to the double garage and offers ample off road parking for all the family. Gated side access leads to this beautifully landscaped garden with a range of mature plants, shrubs and trees. A sweeping block paved sun patio winds it's way around the rear of the house and to the side and entrance into the utility room. The garden is Westerly facing, fully enclosed and mainly laid to lawn.
Buckden has a wide selection of amenities including shops, pubs and eateries. Cambridge is approximately 20 miles away and nearby St. Neots and Huntingdon train stations has regular commuter services into London.
Additional Information
| Bedrooms | 4 Bedrooms |
|---|---|
| Bathrooms | 3 Bathrooms |
| Receptions | 3 Receptions |
| Ensuites | 2 Ensuites |
| Additional Toilets | 3 Toilets |
| Kitchens | 1 Kitchen |
| Dining Rooms | 1 Dining Room |
| Garages | 2 Garages |
| Parking Spaces | 3 Parking Spaces |
| Tenure | Freehold |
| Rights and Easements | Ask Agent |
| Risks | Ask Agent |


