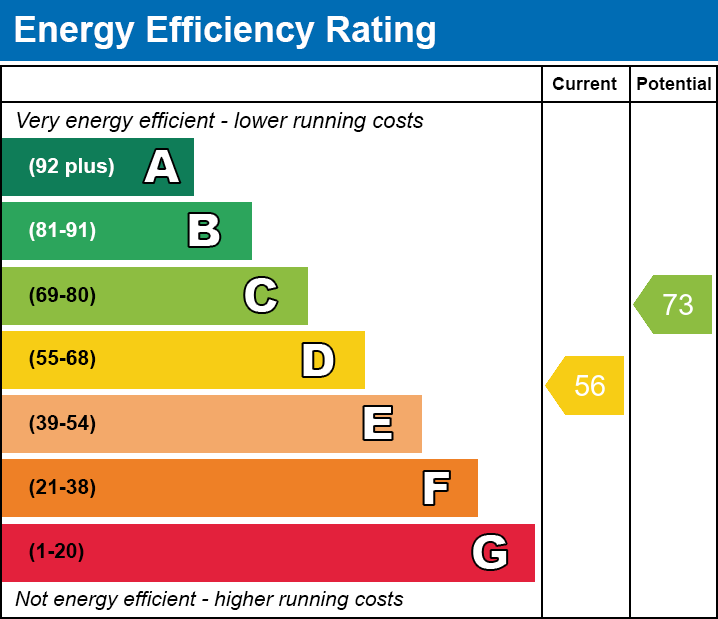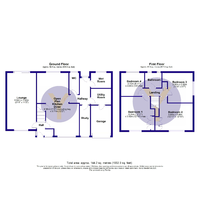Springfield Close, Buckden. SSTC
Map
Street View
Features
Description
STUNNING FAMILY HOME This spacious detached family home is situated in a quiet cul de sac location within one of our most loved villages. The property is beautifully presented throughout and offers versatile modern accommodation within a large plot and landscaped gardens.
You enter this family home into a good sized hallway with ample space to discard coats and shoes, doors then lead to the lounge which is the full width of the house with a large window to front and sliding patio doors to garden, the other doors leads to the open plan kitchen diner. This is the heart of the house with integrated appliances, windows to front and rear aspect and ample space for a large family table and chairs. This leads through to an inner hallway, with doors to the cloakroom, utility room, wet room and interior access to the garage.
The upstairs offers four good sized bedrooms, so no arguing over who has the biggest room and a recently refitted family bathroom.
The front of the property is mainly laid to lawn with a gravel driveway leading to the garage and offering ample off road parking. The rear garden, is in my opinion one of the greatest selling points for this home, its fully enclosed with a large paved sun patio and a further decked patio area. A well stocked garden with a range flowers, shrubs and trees.
Additional Information
| Bedrooms | 4 Bedrooms |
|---|---|
| Bathrooms | 2 Bathrooms |
| Receptions | 2 Receptions |
| Additional Toilets | 3 Toilets |
| Kitchens | 1 Kitchen |
| Dining Rooms | 1 Dining Room |
| Garages | 1 Garage |
| Parking Spaces | 2 Parking Spaces |
| Tenure | Freehold |
| Rights and Easements | Ask Agent |
| Risks | Ask Agent |
EPC Charts




