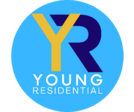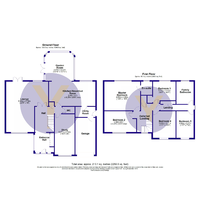Coleridge Court, Eaton Ford, St. Neots. SSTC
Map
Street View
Features
Description
LOCATION, LOCATION, LOCATION Beautifully presented Five Bedroom Detached family home set in one of the best locations in St.Neots, offering spacious, light, versatile accommodation in a quiet cul de sac, close to local amenities and only a short walk to Crosshall School.
You approach this impressive property via a block paved driveway, with gated side access to the property and to the front door. Entrance via a secure Upvc front door into the Hallway with Upvc window to side, a large cloaks cupboard with ample space for all the families coats and shoes. An door leads through into the original Hallway with rising staircase leading to the upstairs galleried landing, with under stairs storage. The Cloakroom is fitted with a white two piece suite, comprising of low level wc and wall mounted wash hand basin. The first door you come to is the main Lounge with Upvc windows to the front and rear aspects, double glazed French doors to garden, this is an L shaped room and the current owners use this space for informal dining too. The next door leads into the Kitchen Breakfast room which is filled with light and has plenty of space for all the family at meal times. This open plan part of the house flows beautifully to the fitted kitchen with a modern range of Shaker style floor standing and wall mounted units, breakfast area and lastly into the gorgeous garden room with warm roof. The property benefits from its own Utility Room, keeping all the practical appliances away from the main living rooms, it offers again matching floor standing and wall mounted units with single sink and drainer, plumbing for automatic washing machine and tumble dryer, Upvc window to side and door into the garage. The Garden Room is my favourite room in this impressive property and really is the heart of this home, with panoramic views into the Westerly facing garden and benefiting from two Velux windows in the warm roof, which really fill this room with light and warmth. The Study/Gym is the final room on the ground floor and has a Upvc window to the front aspect and boasts plenty of space for both working from home and for either some gym equipment or a room for the kids.
Upstairs is a large galleried landing with Upvc window to front aspect, airing cupboard and loft access. The Master Bedroom is spacious with a Upvc window to the rear overlooking the garden and En Suite. The En Suite comprises of a three piece white suite, with walk in shower enclosure with sliding glass screen, low level wc and wash hand basin, and an opaque Upvc window to rear. Bedroom Two is another good sized double room at the front of the property with Upvc window and ample space for all the furniture. Bedroom Three is another good double room with Upvc window to rear aspect. Bedroom Four is still a good sized double room with Upvc window to the front aspect and Bedroom five is situated at the end of the landing with a Upvc window facing the front aspect. The generous Family Bathroom has been refitted and has a Upvc window to the rear, and is fitted with a four piece white suite comprising of low level wc, wash hand basin, a stand alone panelled bath with mixer taps and a separate shower enclosure with glass sliding screen. with shower over and glass screen.
The property sits on a good sized plot with a driveway to the front gives you ample off road parking for all the family and gated access to the side of the property leading to the rear garden. The rear garden is westerly facing and a real sun trap, it boasts an extensive lawned area with a range of mature trees, shrubs and flowers. It`s fully enclosed by timber panelled fencing and has a large paved sun patio with seating area.
Additional Information
| Bedrooms | 5 Bedrooms |
|---|---|
| Bathrooms | 2 Bathrooms |
| Receptions | 2 Receptions |
| Ensuites | 1 Ensuite |
| Additional Toilets | 3 Toilets |
| Kitchens | 1 Kitchen |
| Dining Rooms | 1 Dining Room |
| Parking Spaces | 2 Parking Spaces |
| Tenure | Freehold |
| Rights and Easements | Ask Agent |
| Risks | Ask Agent |


