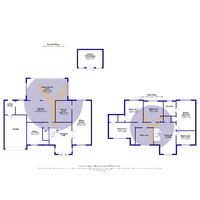Mill Road, Buckden, St. Neots. SSTC
Map
Street View
Features
Description
STUNNING DETACHED HOME Young Residential have been favoured to offer for sale this gorgeous and vastly improved detached family residence in the heart of one of Cambridgeshire's most popular villages. The property sits on a 1/3 acre plot(sts) and extends to over 3100sqft(sts) of versatile accommodation, centred around an impressive open plan kitchen/family/dining room. The spacious entrance hallway has a winding staircase leading to the first floor galleried landing and doors leading to the cloakroom, storage cupboard, living room, kitchen and study. The generous living room has windows to the front and rear aspect, a cast iron log burner for those chilly evenings and a door that leads to the cinema room/snug. The study is a good size for those who work from home, with a window to the front aspect. At the heart of this house is an impressive open plan kitchen/family/dining room which is filled with light from the full width sliding patio doors to rear. The kitchen has been beautifully finished to a high standard and offers integrated appliances and a central island unit. A door leads through to a separate utility room with doors leading to the garden and garage. Upstairs is a large, light and airy galleried landing with doors leading to five good sized bedrooms and a spacious family bathroom with separate bath and walk in shower enclosure. The generous master bedroom also benefits from its own en suite with roll top bath and walk in shower enclosure.
Outside, the front of the property is fully enclosed by brick wall with iron entrance gates. The block paved driveway leads to the garage with two external electric car charging points and offers off road parking for at least six cars, and a variety of mature trees, shrubs and plants border the lawned area. The South facing rear garden has two main areas, two thirds of which is a beautifully manicured lawn with a range of mature trees, shrubs and plants, outside toilet(with heating) and wood store.
A large paved sun patio and further covered patio area for those hot summer days. Beyond the hedgerow is a practical area which houses a vegetable garden, timber shed, greenhouse and the garden office/study which is well insulated and has a wall mounted heat exchanger providing low cost heating and air conditioning.
Additional Information
| Bedrooms | 5 Bedrooms |
|---|---|
| Bathrooms | 2 Bathrooms |
| Receptions | 4 Receptions |
| Ensuites | 1 Ensuite |
| Additional Toilets | 3 Toilets |
| Kitchens | 1 Kitchen |
| Dining Rooms | 1 Dining Room |
| Garages | 1 Garage |
| Parking Spaces | 6 Parking Spaces |
| Tenure | Freehold |
| Rights and Easements | Ask Agent |
| Risks | Ask Agent |
EPC Charts




