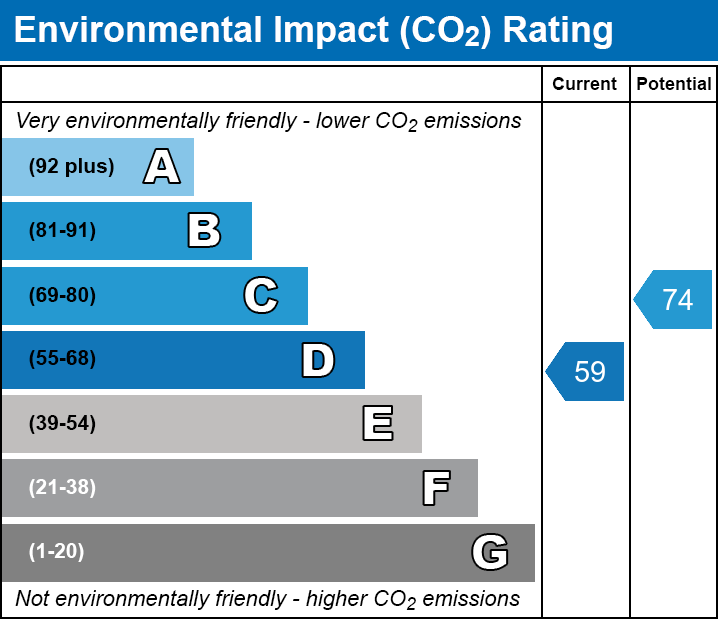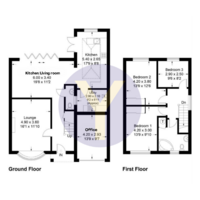Cedar Close, Grafham.
Map
Street View
Features
Description
COUNTRY LIVING Young Residential have been favoured to offer for sale this gorgeous semi detached family home, set in the ever popular village of Grafham. You enter this charming home into a spacious entrance hallway with stairs leading to the first floor landing and doors leading to the downstairs cloakroom, lounge and open plan kitchen/dining/living room. The generous lounge is situated to the front of the house with a large window, which fills this room with natural light. The wow factor room and heart of this lovely house is the open plan kitchen/dining/living room with large sky light over the kitchen area and full width bi fold doors across the rear of the property, giving access to the private rear garden. A door from the kitchen area leads to the utility room.
Upstairs are three good sized bedrooms of which the first two have built in wardrobes and a spacious family bathroom.
The front of the property is mainly laid to lawn with mature trees, a driveway offering off road parking for two cars, electric car charger, a converted single garage now gives a generous office space with a door and window to front and gated side access. The mature rear garden is private and has a paved sun patio area and a timber built summer house with power and light.
Additional Information
| Bedrooms | 3 Bedrooms |
|---|---|
| Bathrooms | 1 Bathroom |
| Receptions | 2 Receptions |
| Additional Toilets | 2 Toilets |
| Kitchens | 1 Kitchen |
| Dining Rooms | 1 Dining Room |
| Parking Spaces | 2 Parking Spaces |
| Tenure | Freehold |
| Rights and Easements | Ask Agent |
| Risks | Ask Agent |
EPC Charts




