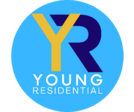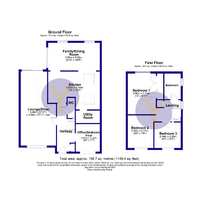Cornwall Court, Eaton Socon, St. Neots. SSTC
Map
Street View
Features
Description
QUIET CUL DE SAC LOCATION Young Residential have been favoured to offer for sale this stunning three/four bedroom extended, detached family home, set in the heart of Eaton Socon and just a short walk to shops, doctors, schools and riverside walks.
You enter this property into a spacious entrance hallway with stairs rising to the first floor landing and doors leading to the office/Bedroom four, lounge, cloakroom and kitchen. The lounge runs the entire width of the property and has a window to the front aspect and sliding patio doors leading to the garden. The cloakroom is situated under the staircase and has a two piece white suite with vanity mounted wash hand basin. The converted garage offers versatile accommodation which is currently used as an office/ bedroom four when required. The kitchen is fully fitted and is filled with natural light from two roof lights and is open plan to the family/dining room to the rear. These rooms are the heart of this family home with sliding patio doors leading out onto a decked area and the South facing garden.
Upstairs is a generous landing with doors leading to three good sized bedrooms and a family bathroom with three piece matching suite, including bath with shower, vanity mounted wash hand basin and a low level wc. The front of the property is open plan with a large lawned area and mature trees, plants and shrubs, gated side access and ample off road parking. The rear garden is South facing, fully enclosed by timber panelled fencing, mainly laid to lawn with a raised timber decked sun patio. A timber shed is neatly tucked down the side of the house, keeping it out of sight of the main garden and a second timber corner shed is included, both have power and light connected.
Additional Information
| Bedrooms | 4 Bedrooms |
|---|---|
| Tenure | Freehold |
| Rights and Easements | Ask Agent |
| Risks | Ask Agent |
EPC Charts




