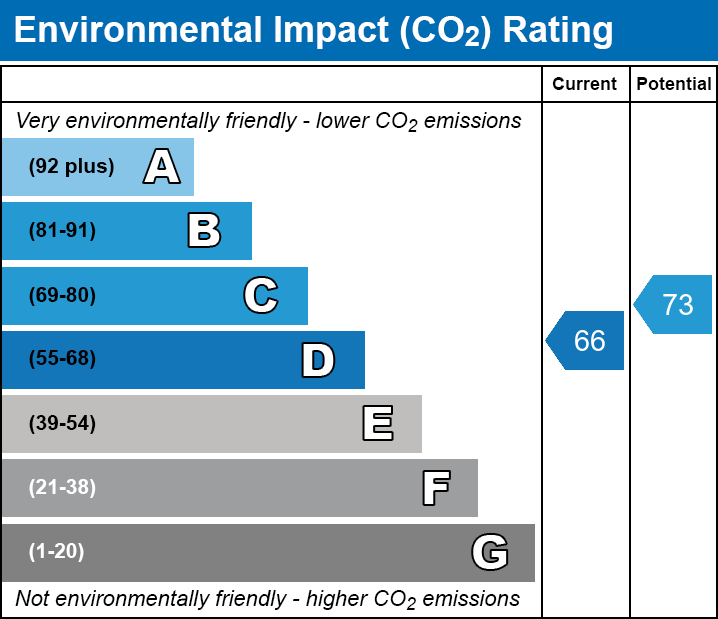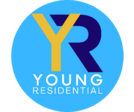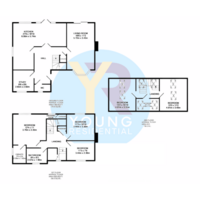Copes Close, Buckden, St. Neots, Cambridgeshire
Map
Street View
Features
Description
SPACIOUS FAMILY HOME A well presented three storey, five bedroom detached family home situated in a quiet cul de sac location in the centre of the attractive historic village of Buckden.
This exceptional property boasts a modern open-plan kitchen diner with utility area, a living room with cast iron log burner, a spacious study or playroom, and a cloakroom on the ground floor, all featuring elegant wood flooring. On the first floor, you'll find three double bedrooms, including a master suite with a dressing area and en suite shower room, alongside a family bathroom. A charming loft conversion offers two additional spacious double bedrooms with Velux windows and a bathroom on the second floor. The property also comes with a detached double garage featuring loft storage and driveway parking for up to four vehicles. To the rear there is a generously sized, enclosed private rear garden which is mainly laid to lawn with a large paved sun patio.
In addition, the property benefits from solar panels on a feed-in tariff which generates a passive income of approximately £2,000 per annum which would transferred to the purchaser.
The sought after village of Buckden is conveniently located close to the A1 providing quick links to the national motorway network and the A14 allowing access to Cambridge in about half an hour. Rail services can be found in St Neots approximately four miles to the south with fast services to London Kings Cross in about 40 minutes.
The village itself has an abundance of amenities including a butchers, multiple public houses, doctors surgery, pharmacy, dentist, convenience stores, post office and hairdressers. Education provision includes two pre-school nurseries and a well regarded CofE primary school boasting an Outstanding Ofsted rating, all a short walk from the property. The village falls within the catchment of Hinchingbrooke secondary school and Kimbolton independent day and boarding school is approximately six miles away.
Additional Information
| Bedrooms | 5 Bedrooms |
|---|---|
| Bathrooms | 3 Bathrooms |
| Receptions | 3 Receptions |
| Ensuites | 1 Ensuite |
| Additional Toilets | 2 Toilets |
| Kitchens | 1 Kitchen |
| Dining Rooms | 1 Dining Room |
| Garages | 2 Garages |
| Parking Spaces | 4 Parking Spaces |
| Tenure | Freehold |
| Rights and Easements | Ask Agent |
| Risks | Ask Agent |
EPC Charts




