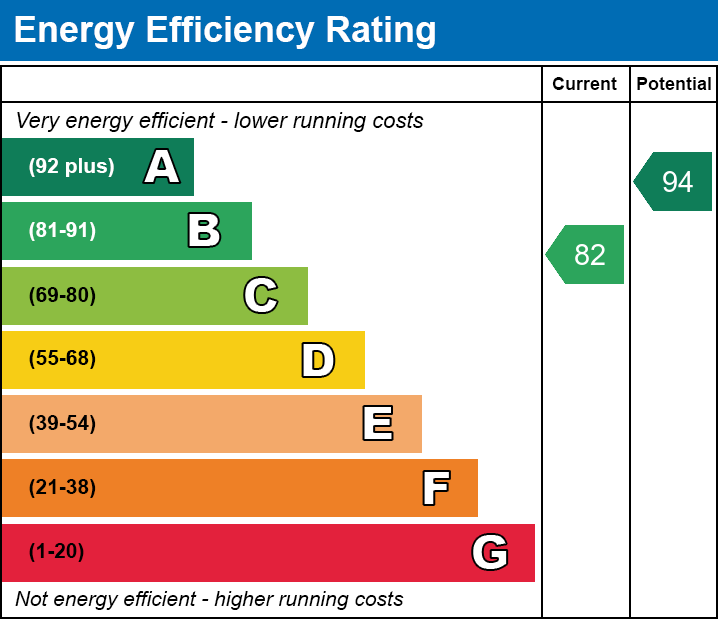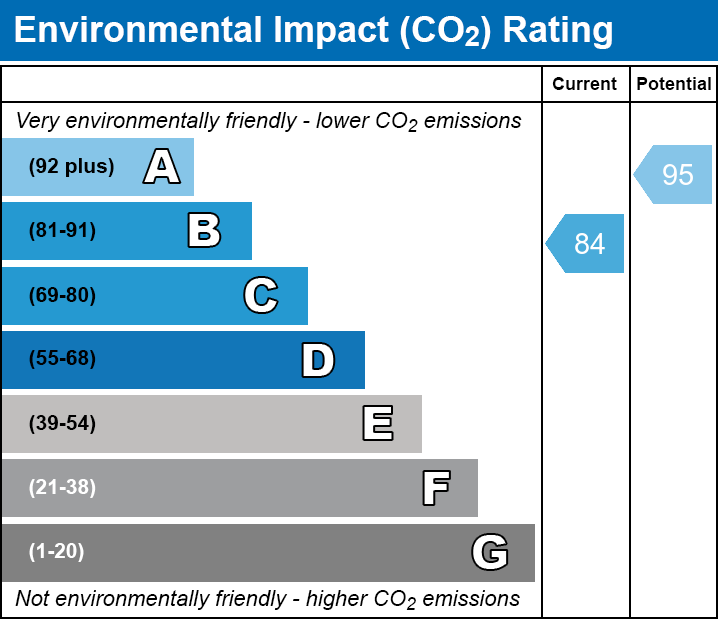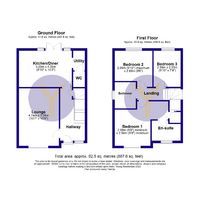Viking Way, Buckden, St. Neots Under Offer
Map
Street View
Features
Description
AS NEW FAMILY HOME Young Residential are favoured to offer for sale this stunning three bedroom detached home in the gorgeous village of Buckden, Cambridgeshire.
This Bloor Homes "Henley" design property is offered in NEW CONDITION throughout, with modern light and airy accomadation throughout. The property boasts a spcaious entrance hallway with doors leading to the lounge and kitchen diner. The lounge is situated to the front of the house and has ample space for all the family. The fitted kitchen diner is located to the rear of the property with windows and French double doors to the garden, plenty of space for a family sized table and chairs too. The property also benefits from a seperate utiltiy room and cloakroom.
Upstairs are three good sized bedrooms, with a generous en suite to bedroom one, and a family bathroom and storage.
The front of the property is open plan with a gravelled area, a driveway to the side offering ample off road parking and leads to the single garage. Gated side access leads to the rear landscaped garden with two paved sunpatio areas and a curtesy door into the converted garage. The garage has been converted into an office/playroom and is the perfect space for all those working from home.
Additional Information
| Bedrooms | 3 Bedrooms |
|---|---|
| Bathrooms | 2 Bathrooms |
| Receptions | 1 Reception |
| Ensuites | 1 Ensuite |
| Additional Toilets | 1 Toilet |
| Kitchens | 1 Kitchen |
| Garages | 1 Garage |
| Parking Spaces | 3 Parking Spaces |
| Tenure | Freehold |
| Rights and Easements | Ask Agent |
| Risks | Ask Agent |
EPC Charts




