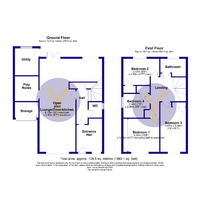Vineyard Way, Buckden, St. Neots, Cambridgeshire
Map
Street View
Features
Description
OPEN PLAN LIVING A beautifully presented extended four-bedroom detached family home situated in the sought-after village of Buckden. This property has been thoughtfully refurbished and maintained to a high standard. The property features flexible living spaces across two levels. The ground floor includes a playroom/study, a large open plan lounge/dining area and kitchen, a utility room, and a cloakroom. The first floor comprises four spacious bedrooms and a family bathroom with bath and separate walk in shower.
Outside, the rear Westerly facing garden boasts a good sized garden primarily laid to lawn, with outside kitchen and space for BBQ, pizza oven and fridge. while the front offers a private driveway for off-road parking and access to the single garage storage.
Nestled in a tranquil setting in the heart of Buckden village, the property is conveniently close to local amenities, schools, and excellent road and rail connections. It is also served by a local bus route, including a school bus service for Hinchingbrooke School and Kimbolton School. The village primary school is within easy walking distance of the home.
Additional Information
| Bedrooms | 4 Bedrooms |
|---|---|
| Bathrooms | 1 Bathroom |
| Receptions | 2 Receptions |
| Additional Toilets | 1 Toilet |
| Kitchens | 1 Kitchen |
| Dining Rooms | 1 Dining Room |
| Garages | 1 Garage |
| Parking Spaces | 2 Parking Spaces |
| Tenure | Freehold |
| Rights and Easements | Ask Agent |
| Risks | Ask Agent |
EPC Charts




