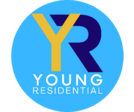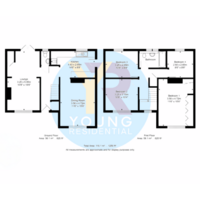Ferrars Avenue, Eynesbury, St. Neots, Cambridgeshire
Map
Street View
Features
Description
SPACIOUS FAMILY HOME Step through the UPVC front door into a spacious hallway. To the left, you’ll find a spacious lounge that opens up to the rear garden through Upvc French doors, with plenty of space for a comfortable family suite. Opposite is the newly renovated galley-style kitchen, featuring a matching range of grey base and wall-mounted units with work top space over. It includes a large integrated gas hob with an overhead extractor, built-in ovens and space for a freestanding dishwasher and washing machine. The striking white bevelled brick-effect tiling provides a stunning contrast to the grey cabinetry.
Adjacent to the kitchen is a generous family dining room that benefits from heaps of natural light coming in from the front of the house. Additionally, there is a convenient downstairs w/c located at the end of the entrance hallway.
On the upper floor, you'll discover four generously sized bedrooms. The spacious master bedroom can comfortably accommodate a king-size bed along with a freestanding wardrobe. Bedrooms two and three are also doubles, while bedroom four, currently set up as a twin, has the potential for a double bed as well. The newly fitted white three-piece family bathroom suite features a practical L-shaped bath with a shower screen and storage is optimized with an under-sink vanity unit and an extra cupboard.
Outside, the front driveway, which is partially bricked and stoned, provides parking for two to three vehicles. The rear garden boasts a patio area accessible from the rear French doors, creating a perfect space for outdoor entertaining. There is a raised turfed garden area along with a shed for everyday garden storage, and a side lean-to sheltered room equipped with power and lighting.
Additional Information
| Bedrooms | 4 Bedrooms |
|---|---|
| Bathrooms | 1 Bathroom |
| Receptions | 2 Receptions |
| Additional Toilets | 1 Toilet |
| Kitchens | 1 Kitchen |
| Dining Rooms | 1 Dining Room |
| Parking Spaces | 3 Parking Spaces |
| Tenure | Freehold |
| Rights and Easements | Ask Agent |
| Risks | Ask Agent |
EPC Charts




