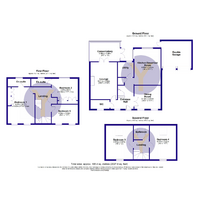Beaufort Drive, Buckden, St. Neots, Cambridgeshire
Map
Street View
Features
Description
STUNNING FAMILY HOME This well-presented five-bedroom detached family home is situated in the charming and popular village of Buckden, offering an ideal blend of spacious and versatile accommodation. As you approach, you'll appreciate the ample parking provided by the block-paved driveway leading to the double garage. The property boasts a private garden and overlooks a serene green area, adding to the sense of space and light.
Upon entering through the secure front door, you're greeted by an inviting entrance hallway with a staircase to the first floor. To the right, the dining room awaits, perfect for large family gatherings. The ground floor also features a convenient cloakroom and a spacious lounge with inset cast log burner which adds warmth and charm and French doors opening into the generous conservatory which overlooks the rear garden. The extended modern kitchen is fully fitted with integrated appliances, large central island with breakfast bar and the adjoining utility room provides added functionality with external access and door into the garden.
The first floor houses the master bedroom with an en-suite, alongside a second en-suite bedroom ideal for guests, and a third bedroom. Ascend to the second floor to discover two additional double bedrooms with Velux windows and a shared family bathroom. The rear garden is a private oasis, featuring a raised timber decked sun patio ideal for relaxing on warm summer evenings. With its prime location close to village schools and amenities, this home perfectly balances comfort and convenience.
Additional Information
| Bedrooms | 5 Bedrooms |
|---|---|
| Bathrooms | 3 Bathrooms |
| Receptions | 2 Receptions |
| Ensuites | 2 Ensuites |
| Additional Toilets | 1 Toilet |
| Kitchens | 1 Kitchen |
| Dining Rooms | 1 Dining Room |
| Garages | 2 Garages |
| Parking Spaces | 2 Parking Spaces |
| Tenure | Freehold |
| Rights and Easements | Ask Agent |
| Risks | Ask Agent |
EPC Charts



