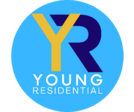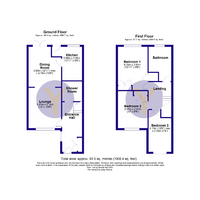King George Court, Buckden, St. Neots, Cambridgeshire SSTC
Map
Street View
Features
Additional Features
Description
RETIREMENT NEVER LOOKED SO GOOD This gorgeous three bedroom over 55's retirement home has been beautifully refurbished from top to bottom by the current owner, benefitting from three good sized bedrooms, refitted kitchen with integrated appliances, Lounge and separate dining room, downstairs shower room, family bathroom on the first floor, south facing rear garden and a single garage with power and light.
Accessing the property through the secure front door, you are welcomed by a bright and spacious entrance hallway. This hallway provides entry to all ground floor rooms, featuring a staircase that leads to the first floor. The ground floor includes an open-plan lounge and dining area, offering ample entertaining space and accommodating all your furniture needs, complete with French double doors that open into the rear garden. Adjacent to the dining room is the newly updated kitchen, equipped with a variety of modern wall-mounted and floor-standing units, complemented by stylish work surfaces. It features a one and half bowl sink and drainer, along with integrated appliances that include a fridge freezer, dishwasher, washing machine, oven, and ceramic hob with an extractor above. Rounding out the ground floor is the newly renovated shower room, which includes a three-piece suite with a low-level WC, wash hand basin, and a corner walk-in glass shower enclosure.
On the first floor, you will find three spacious bedrooms and a newly updated bathroom featuring a four-piece suite. Bedrooms one and two are both generously sized double rooms with built-in wardrobes. Bedroom three is bright and airy, with a window overlooking the front, making it an ideal single room or study.
The rear garden is low maintenance, predominantly laid to lawn and fully enclosed by timber fencing. Additionally, the property includes parking and a garage equipped with power and lighting.
Agents notes:
Leasehold
999 years with 973 years remaining.
Service charge - £882.39 per Qtr. to include water, buildings insurance and upkeep of all communal areas.
The vendor is liable for exit fees of 1% of the sale price payable to the management company on completion.
Council Tax Band - D
Non-resident management staff and Careline alarm service
Access to site easy. Distances: bus stop 100 yards; shop 100 yards; post office 100 yards; St. Neots town centre 5 mile(s); GP 800 yards.
Both cats & dogs generally accepted (subject to terms of lease and landlord permission).
Additional Information
| Bedrooms | 3 Bedrooms |
|---|---|
| Bathrooms | 2 Bathrooms |
| Receptions | 1 Reception |
| Additional Toilets | 1 Toilet |
| Kitchens | 1 Kitchen |
| Dining Rooms | 1 Dining Room |
| Garages | 1 Garage |
| Parking Spaces | 1 Parking Space |
| Tenure | Leasehold |
| Lease Duration | 999 years |
| Lease Remaining | 969 years |
| Rights and Easements | Ask Agent |
| Risks | Ask Agent |
EPC Charts



