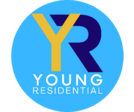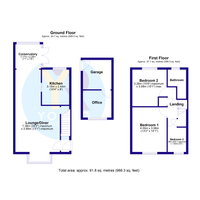Digby Court, Eaton Socon, St. Neots, Cambridgeshire
Map
Street View
Features
Description
FULLY REFURBISHED This beautifully presented three bedroom semi detached home is situated in the heart of Eaton Socon, close by to schools and amenities making it an ideal location for a family home. Offering an open plan lounge/diner, kitchen, conservatory, three good sized bedrooms with garage and parking. Including low maintenance front and rear garden.
Entering the property from the front door, into the entrance hallway, with plenty of space to throw of your shoes and coats before entering your main open plan reception room, with access to staircase leading to your first floor landing. Walking through the door leading you into a spacious open plan lounge/diner featuring 1/2 panelled wall, media wall and plenty of space to fit a large corner sofa and dining room table. The lounge is located to the front of the property with a box bay window to the front aspect and leads through the open plan dining area and into the conservatory, giving extra space to entertain and relax overlooking the garden. The next room is your kitchen, which has been fully refitted with a range of floor standing and wall mounted units, with work surface areas over. Window to rear, built in electric oven and electric ceramic hob, with extractor over, integrated dishwasher, and plumbing for automatic washing machine and space for fridge freezer.
Heading upstairs to the light and airy landing, including loft and airing cupboard with access to all three bedrooms and family bathroom. Bedroom one is generous size and is situated to the front of the property, with plenty of wardrobe space, including a window aspect to the front aspect. Bedroom two is situated to the rear of the property, with window overlooking the garden and ample space for all your furniture. Lastly bedroom three, currently used as an office, with window to the front aspect. The final room is the Family Bathroom which comprises of a three piece white suite, with pedestal wash hand basin, low level wc and a spacious glass corner shower.
The front of the property is presented immaculately with a lawned frontage ,including a pathway leading to the front of your door with garage and parking. Also gated side access to the rear garden. The rear Westerly facing garden is low maintenance and again is presented well, mainly laid to lawn with a large raised sun decked area, which is great for BBQ's and soaking up the sun. The garden is fully enclosed with new timber fencing and an outside tap. The front half of the garage has been converted into a room which could be used as a small gym or study, if you work from home.
Additional Information
| Bedrooms | 3 Bedrooms |
|---|---|
| Bathrooms | 1 Bathroom |
| Receptions | 1 Reception |
| Kitchens | 1 Kitchen |
| Dining Rooms | 1 Dining Room |
| Garages | 1 Garage |
| Parking Spaces | 2 Parking Spaces |
| Tenure | Freehold |
| Rights and Easements | Ask Agent |
| Risks | Ask Agent |
EPC Charts




